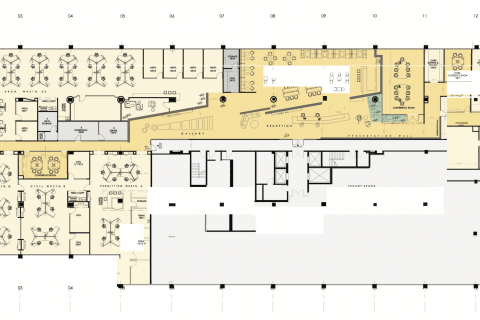When it comes to choosing a renovator to transfor the interior of your home, quality and trust should never be compromised. Working with a professional is an absolute must. With over 15 years experience and a real focus on customer satisfaction, you can rely on us for your next renovation, driveway sett on home repair. Our installations are carried out by fully trained staff to the highest professional standards. Always on time and on budget.
ARCHITECTURAL PROGRAMMING
PLANNING YOUR FUTURE
DISCOVERING THE PERFECT FIT
A comprehensive MEP Systems Analysis is necessary to provide the best information for the development of your electrical, mechanical, and plumbing requirements. Your IT infrastructure requirements, as well as special security measures, are also analyzed and recorded to ensure the best results for final space deployments.
A test fit of a proposed commercial property provides a graphic representation of the program within a proposed building. The scope shows all program rooms and areas arranged according to your required adjacencies. This process will also identify the best elements for the pro-posed space to aid you in the determination of a property’s suitability for your intended use.
Once a test fit is determined to be compatible to your needs, a plan is prepared indicating detail for the development pricing. Allowances are developed with your input for materials, finishes, systems, lighting, HVAC performance standards, plumbing, security, and special site considerations to eliminate unknowns in the proposed real estate deal.
ARCHITECTURAL PROGRAMMING SERVICES
- Establishing department make-up and determining growth requirements across an agreed upon projection period
- Prepare a comprehensive adjacency requirement diagram indicating critical relationships between departments and support spaces
- Determining staff space utilization including office and workstation requirements by position
- Understanding conference and training room requirements via a comprehensive analysis of workgroup meeting requirements
- Analysis and proofing of overall support space requirements including reception, break, and collaboration spaces
- Comprehensive development of technical requirements including special engineering project needs
- Development of a fully interactive database of space needs including comprehensive report and analysis capabilities
POPULAR QUESTIONS
-
Do you help develop infrastructure or just aesthetic design?
We complete a MEP Systems Analysis to develop electrical, mechanical, and plumbing requirements that will be aligned with aesthetic and other unique project criteria to create your functional and welcoming space.
-
What is a MEP Systems Analysis?
MEP is an acronym for “Mechanical, Electrical, and Plumbing” in the real estate industry.
-
How does the collaboration process work?
Coughlin will provide a test fit for each proposed commercial property. These test fits will be accompanied by graphic representation of your desired program rooms and areas arranged according to project success criteria. After iterations and a test fit is determined we prepare an in detail plan which spells out property particulars.

